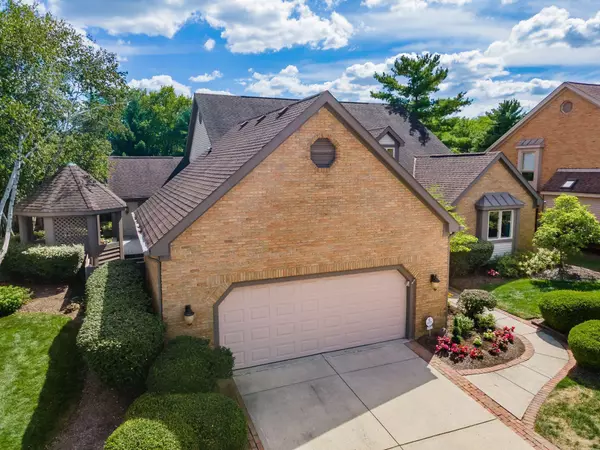For more information regarding the value of a property, please contact us for a free consultation.
2177 Partlow Drive Columbus, OH 43220
Want to know what your home might be worth? Contact us for a FREE valuation!

Our team is ready to help you sell your home for the highest possible price ASAP
Key Details
Sold Price $785,000
Property Type Condo
Sub Type Condo Freestanding
Listing Status Sold
Purchase Type For Sale
Square Footage 3,321 sqft
Price per Sqft $236
Subdivision Concord Village
MLS Listing ID 223003441
Sold Date 05/17/23
Style Cape Cod/1.5 Story
Bedrooms 3
Full Baths 3
HOA Y/N Yes
Originating Board Columbus and Central Ohio Regional MLS
Year Built 1986
Annual Tax Amount $13,661
Property Description
Captivating, free standing, condominium in Concord Village! Upon entry you will admire the quality of materials, the gourmet kitchen, the excellent, entertaining floor plan and the pristine condition of this home. Stunning, luxurious interiors include low maintenance man made porcelain floors, Carrara marble baths, custom mosaic tiles, and cast iron tub. The new gourmet kitchen (overlooking the fenced yard w/gazebo) features a large center island, custom cabinetry, informal dining area and new stainless appliances. The large, owners suite has a vaulted ceiling and built in storage. The lower level is ready for fun- 1/2 bath, large rec room space (perfect billiard rm.) and built in bar. Extra, versatile, FROG space plus a loft complete this amazing property. 2 car attached garage
Location
State OH
County Franklin
Community Concord Village
Direction Henderson Rd. to South on Arlington Centre Blvd. to East on Partlow.
Rooms
Dining Room Yes
Interior
Interior Features Central Vac, Dishwasher, Microwave, Refrigerator
Heating Forced Air
Cooling Central
Fireplaces Type One, Gas Log
Equipment No
Fireplace Yes
Exterior
Exterior Feature Deck, Fenced Yard
Parking Features Attached Garage, Opener
Garage Spaces 2.0
Garage Description 2.0
Total Parking Spaces 2
Garage Yes
Building
Architectural Style Cape Cod/1.5 Story
Schools
High Schools Upper Arlington Csd 2512 Fra Co.
Others
Tax ID 070-014186
Read Less



